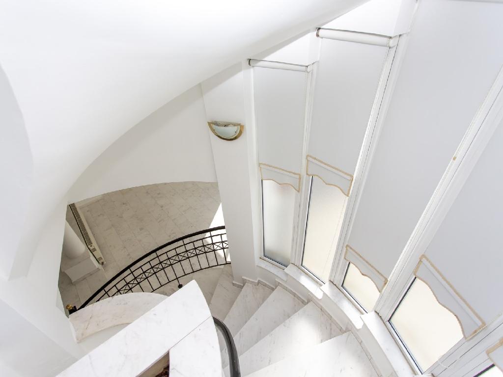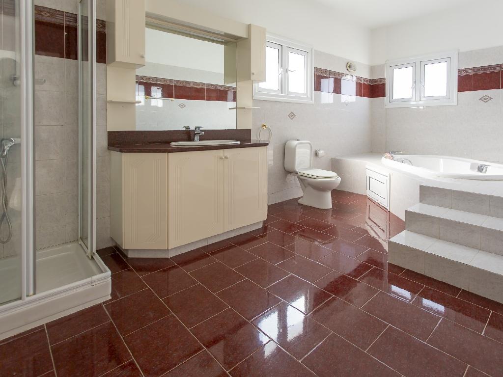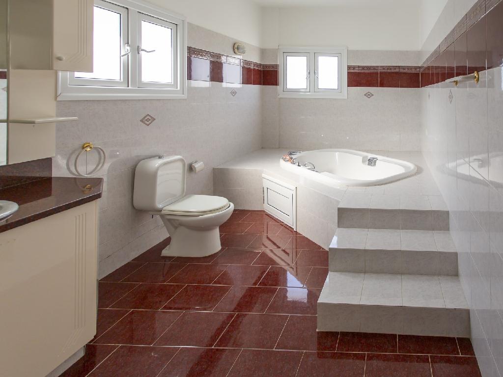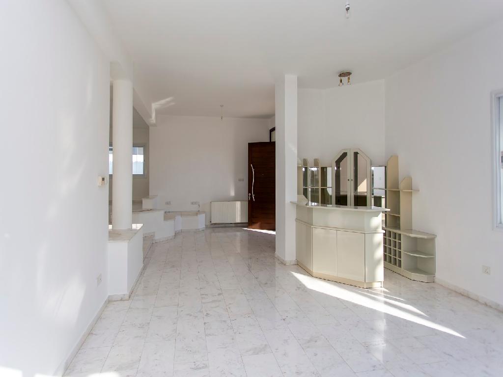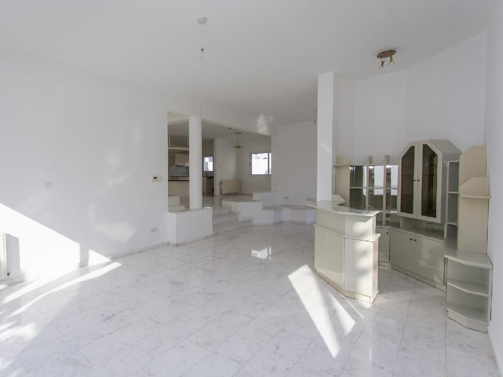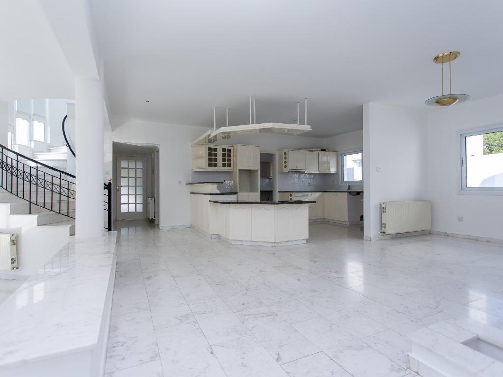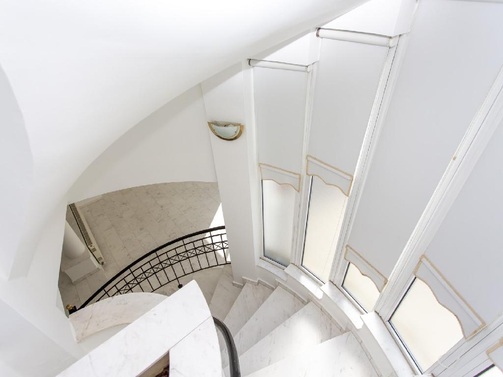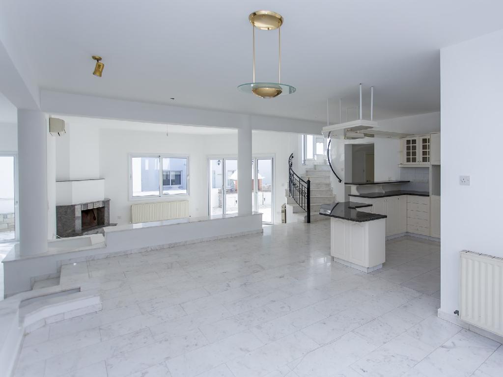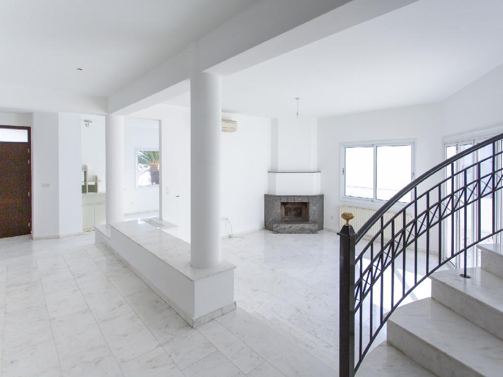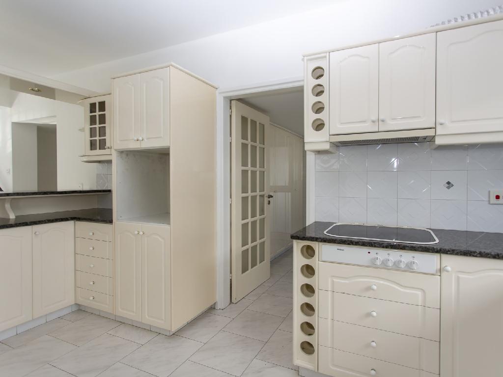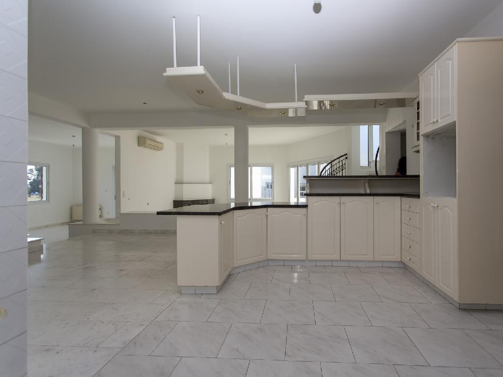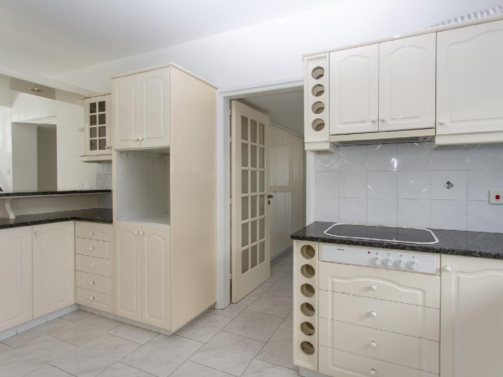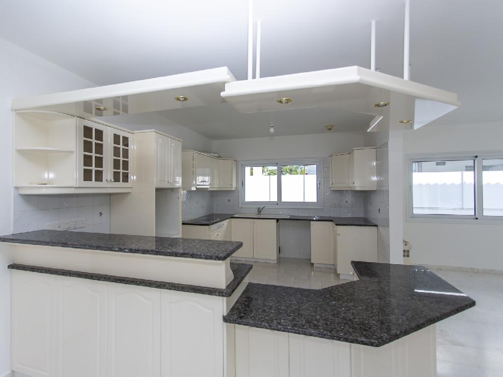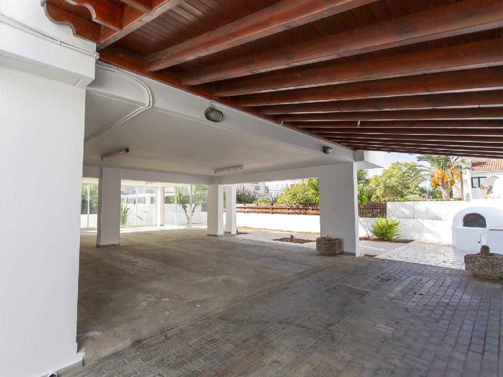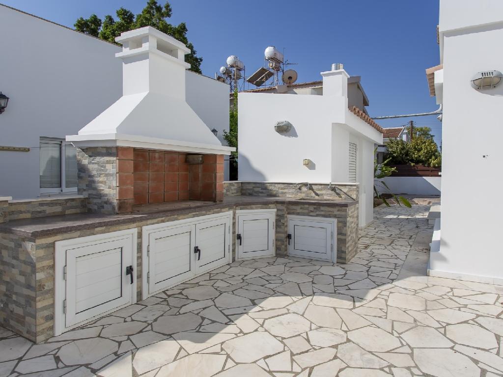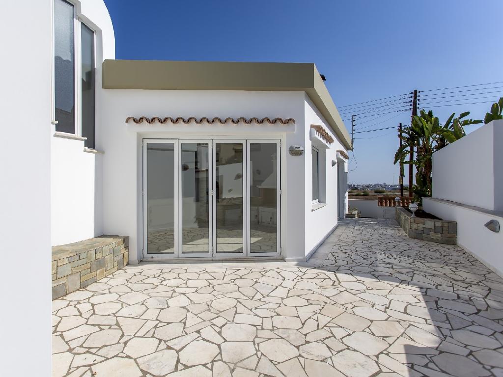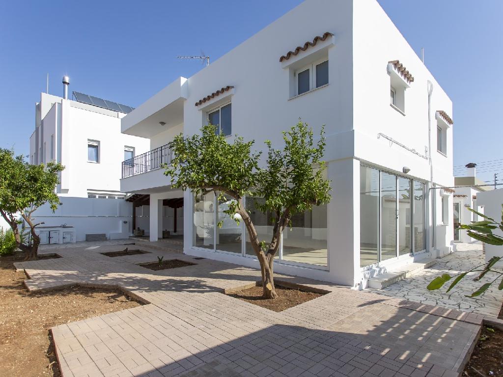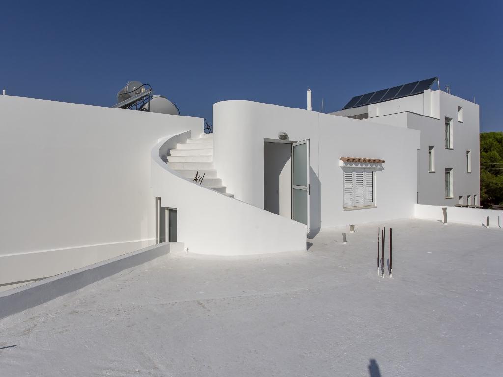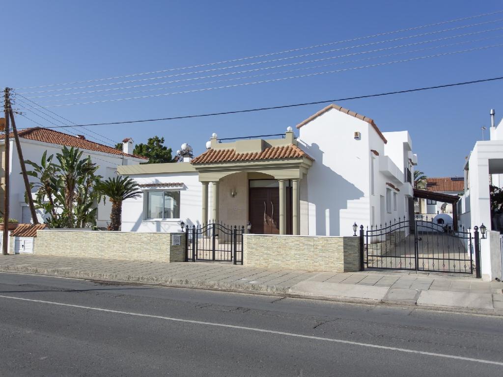- Type: House
- For: Sale
- Price: €410,000
- Covered Area: 270m2
- Larnaca
- 4
- 3
Detached split level house in Larnaca District.
Detached split level house for sale in Larnaca District
The house was constructed around the year 1993 and it is situated on a large plot of 629sqm. Internally, on the ground floor consists of a spacious living and dining room with fireplace, kitchen, utility room and a guest toilet with shower. On the upper level there are four bedrooms and a communal bathroom, while the master bedroom includes an en-suite bathroom. On the upper level there are also 2 covered veranda. In addition, there is a lower ground floor area of 80sqm that consists of a storage room and a covered parking space.
The area of the internal spaces is approximate 270sqm plus approximate 20sqm covered veranda.
Outside there is a stone paved yard with BBQ, wood fired oven and pergola.
