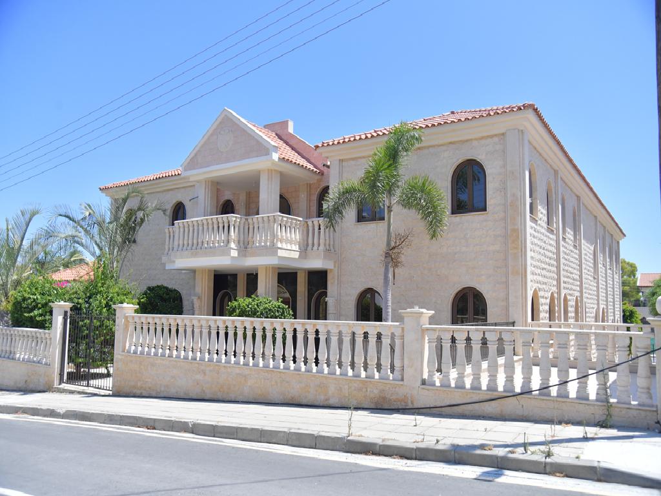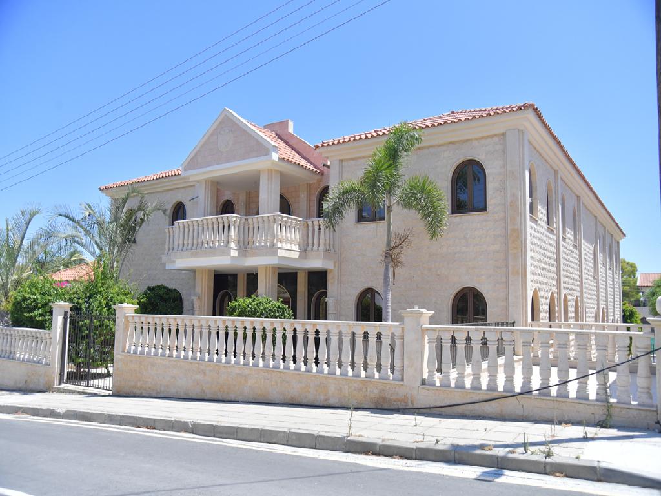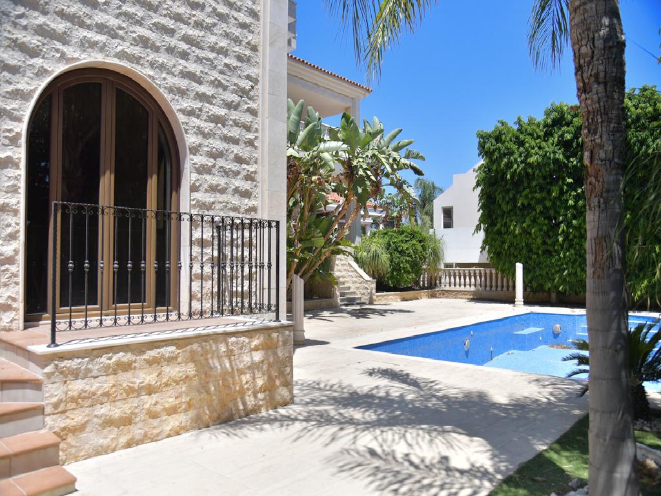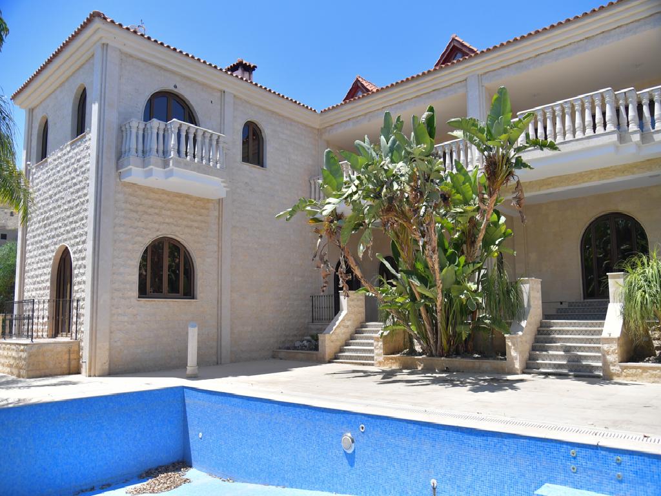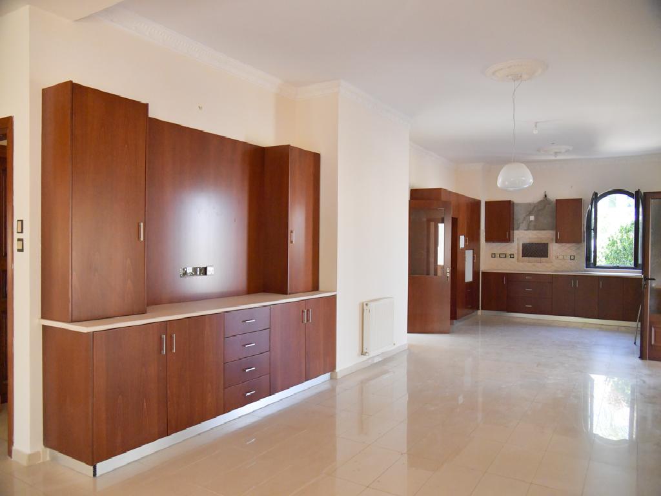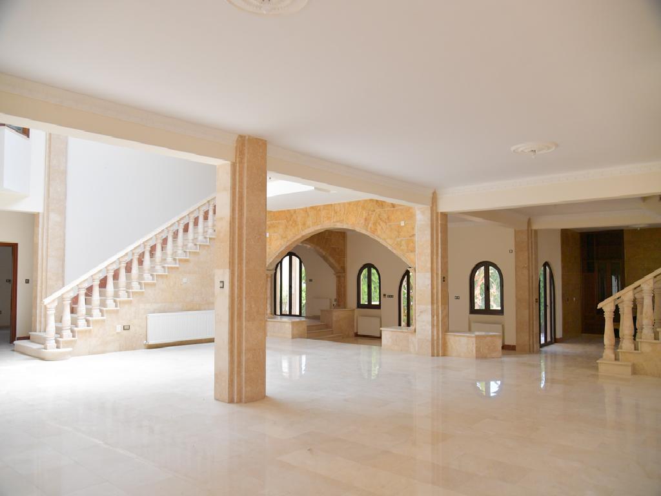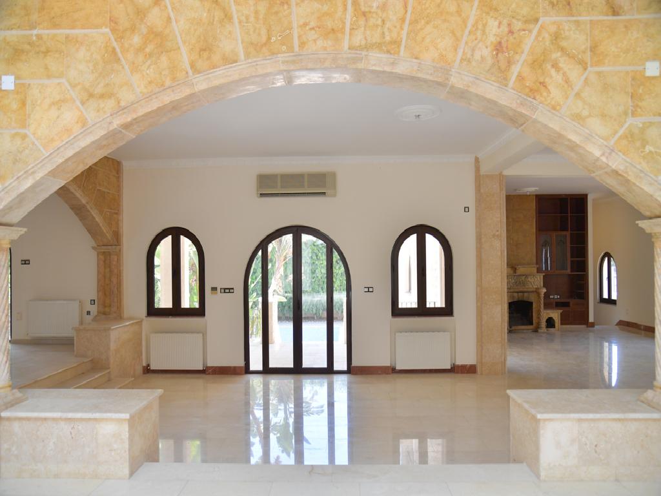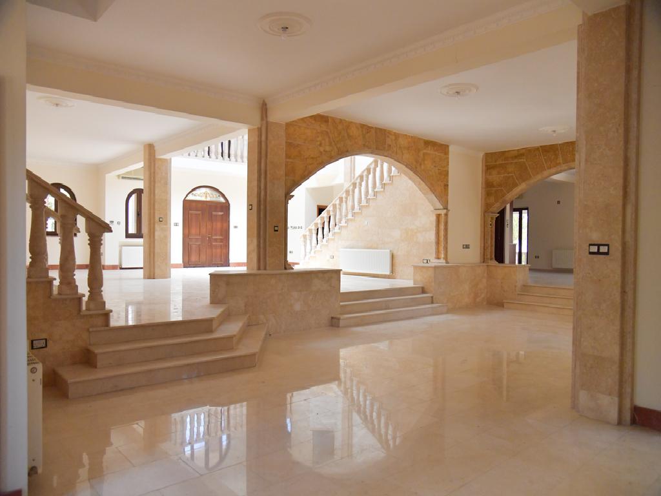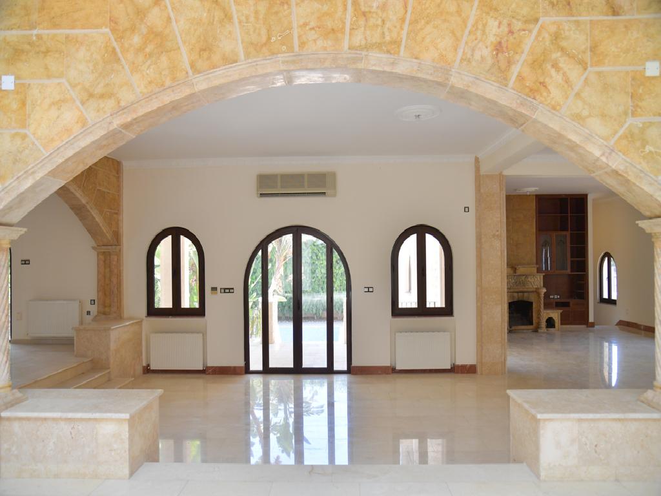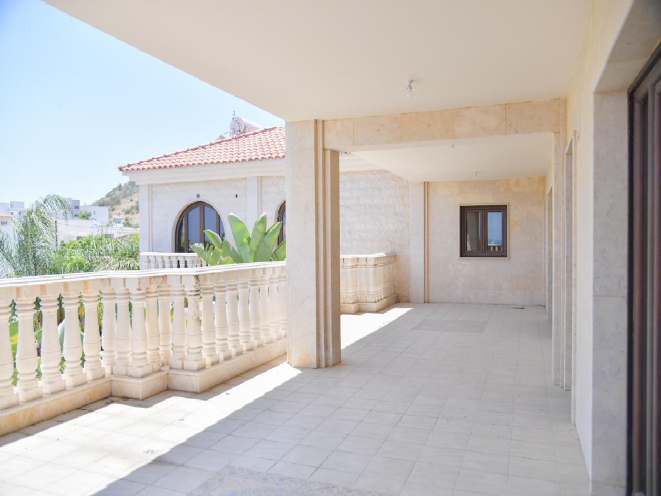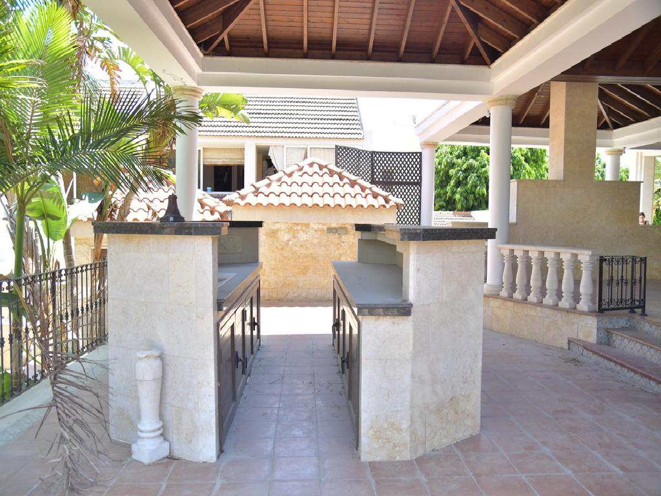- Type: House
- For: Sale
- Price: €1,415,000
- Covered Area: 710m2
- Larnaca
- 5
- 4
Detached two-storey villa in Oroklini Community in Larnaca District
Detached two-storey villa in Oroklini Community in Larnaca District
The residence is about 15 years old, it is in a very good state of repair and comprises of a ground floor, a 1st floor, an attic and a basement. It is situated on three plots with a total area of 1.515 sqm (approx.) that has been utilized with a beautiful garden and a swimming pool area.
The ground floor consists of an open plan hall, a living/dining room, a sitting area with a fireplace, a separate kitchen with a dining area, a guest toilet, an en-suite bedroom and a covered / uncovered verandas.
The first floor consists of an open plan siting area, a utility room/ kitchenette, four en-suite bedrooms [two of them with walk-in wardrobes] and verandas.
The basement comprises of a utility room, a maids room, WC, a shower with WC, a sauna, a gym, a boiler room and a garage for 4 vehicles. The attic comprises of a large storage area.
Externally the house comprises of a skimmer swimming pool (10m X 6m), a kiosk, a barbeque area, an external kitchenette with siting area and a WC/toilet. The property has a sea view from a distance and close mountain view.
The area of the internal spaces is 710sqm (approx.), the basement 308sqm (approx.), the garage 130sqm (approx.) and the attic 73sqm (approx.).
