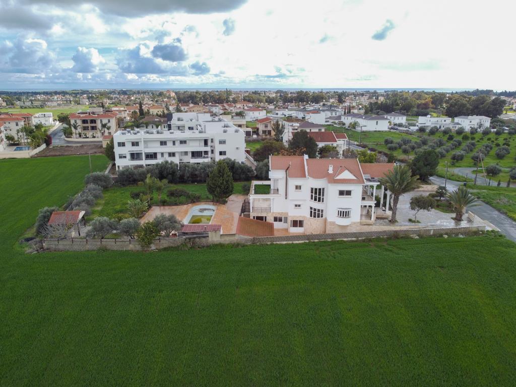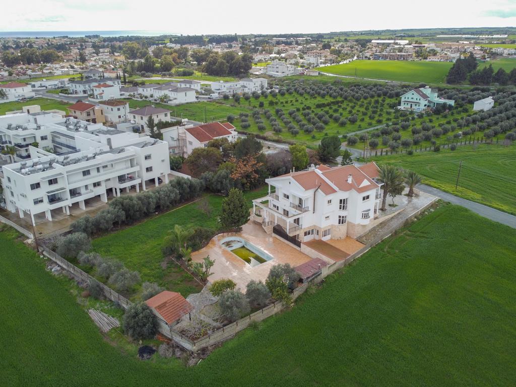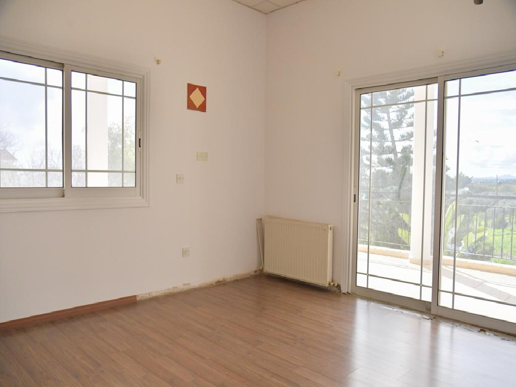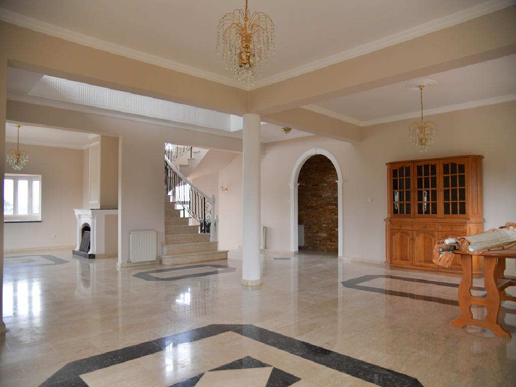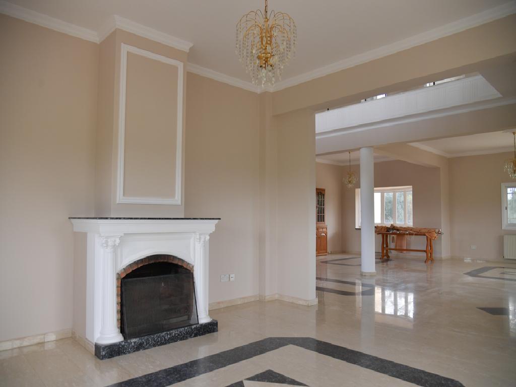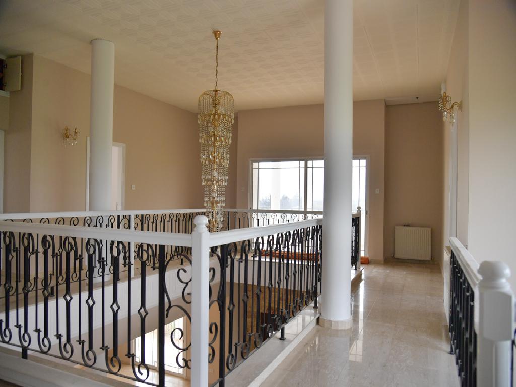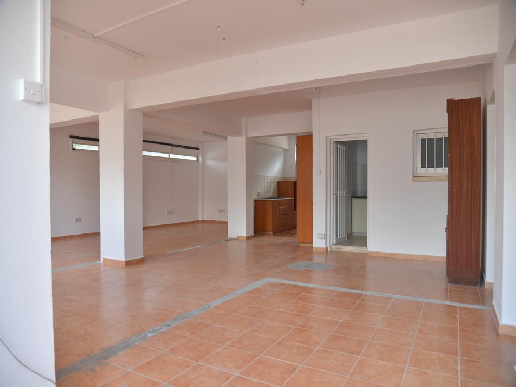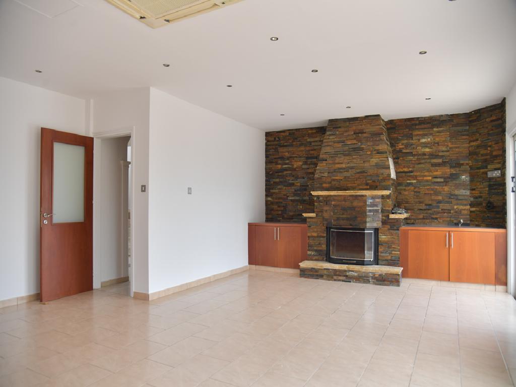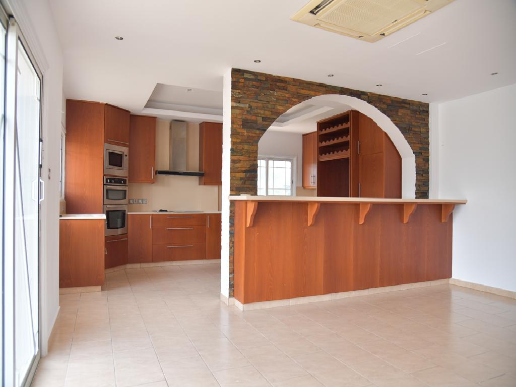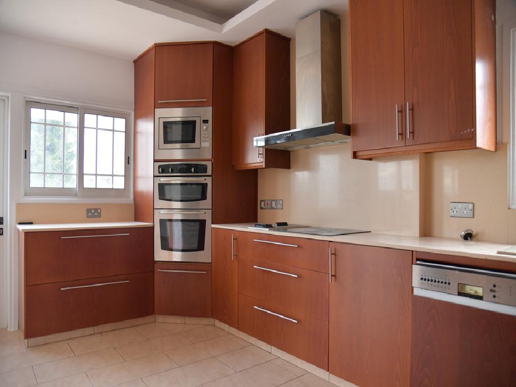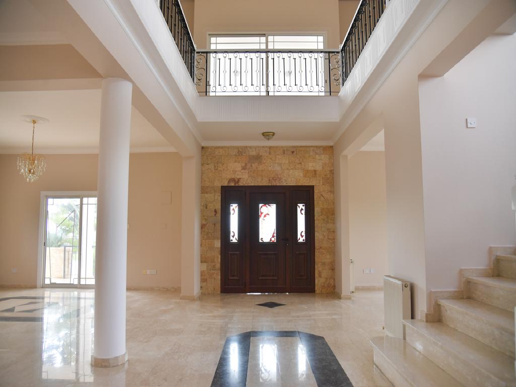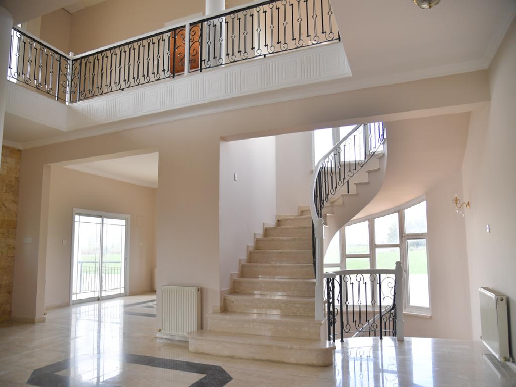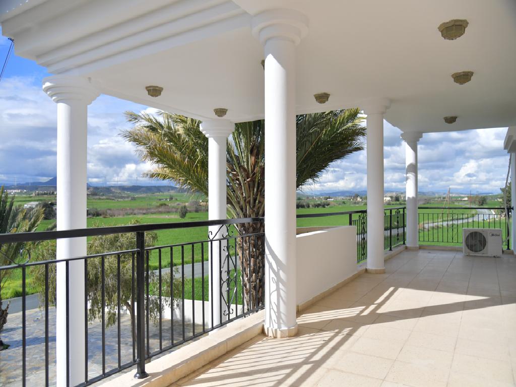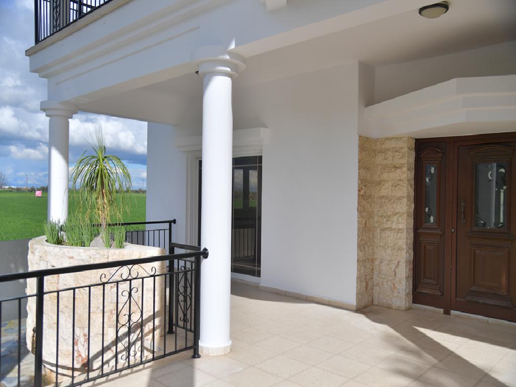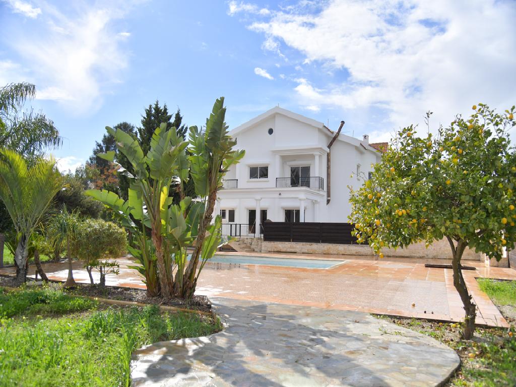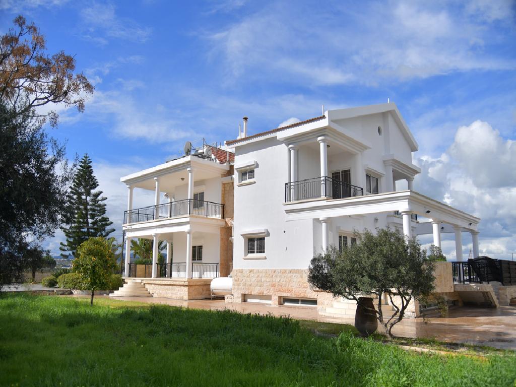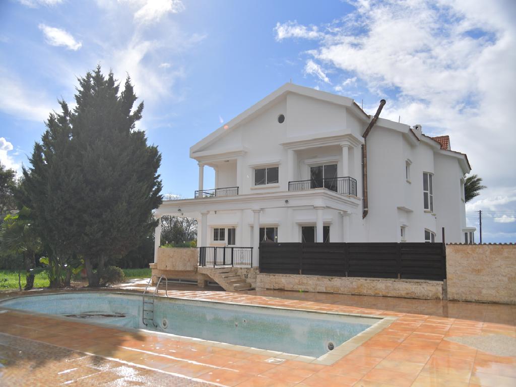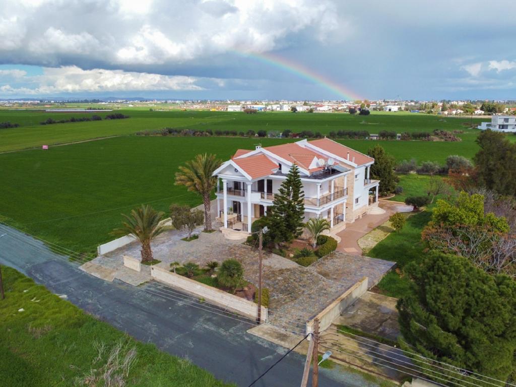- Type: House
- For: Sale
- Price: €650,000
- Covered Area: 320m2
- Larnaca
- 5
- 4
Two-storey house with private pool and basement in Kiti
Two-storey house with private pool and basement in Kiti
This spacious residence was constructed around the year 1993 and consists of an open plan living/dining room, a kitchen with dining area, a laundry room and a guest toilet with shower on the ground floor. The first floor consists of four bedrooms (one of which is ensuite), a bathroom with WC, sauna and covered verandas on the first floor. In addition, it has a basement that converted into an enclosed area (open plan living/kitchen area, w/c with shower and one bedroom).
The house has an interior covered area of 320sq.m, plus covered veranda of 110sq.m and a basement of 100s.qm.
Outside there is a paved yard/garden, a pergola with BBQ, traditional dome woodstove, skimmer swimming pool (9m X4m) and an auxiliary building.
